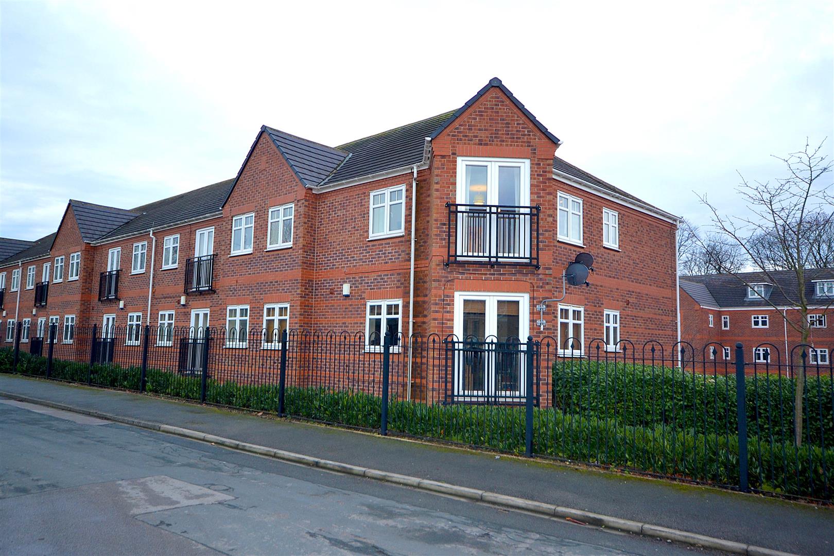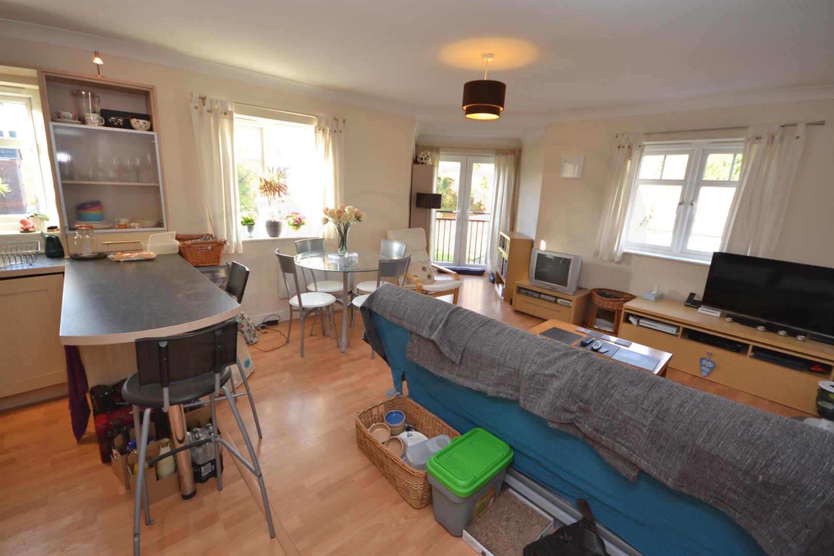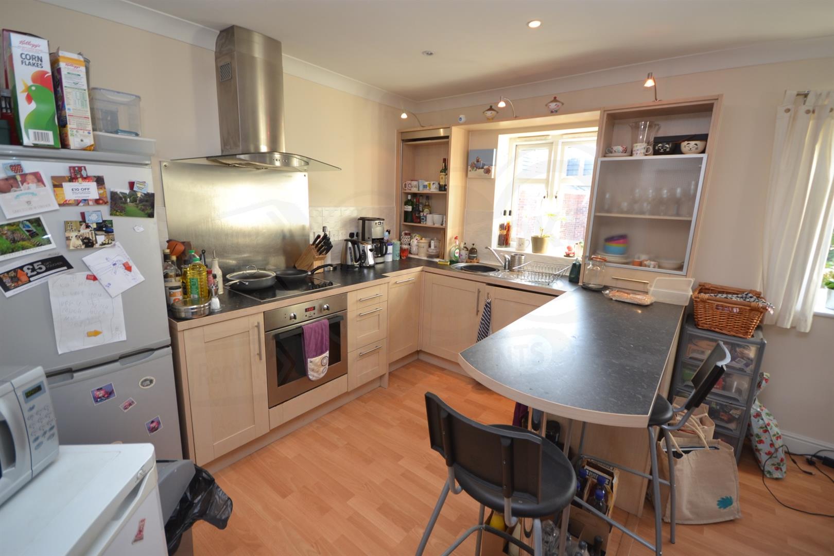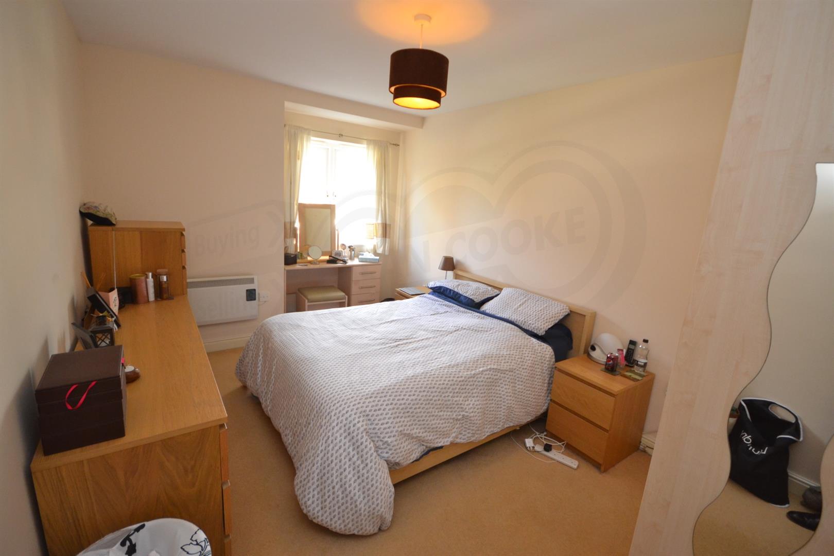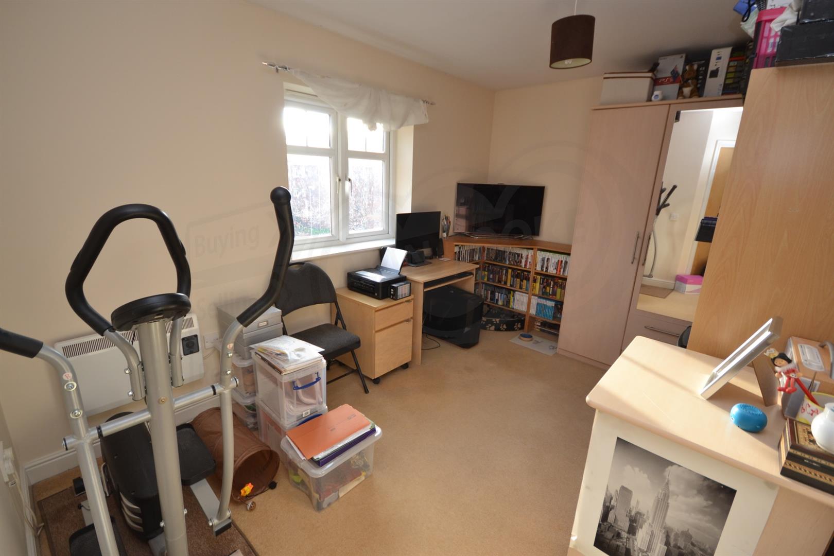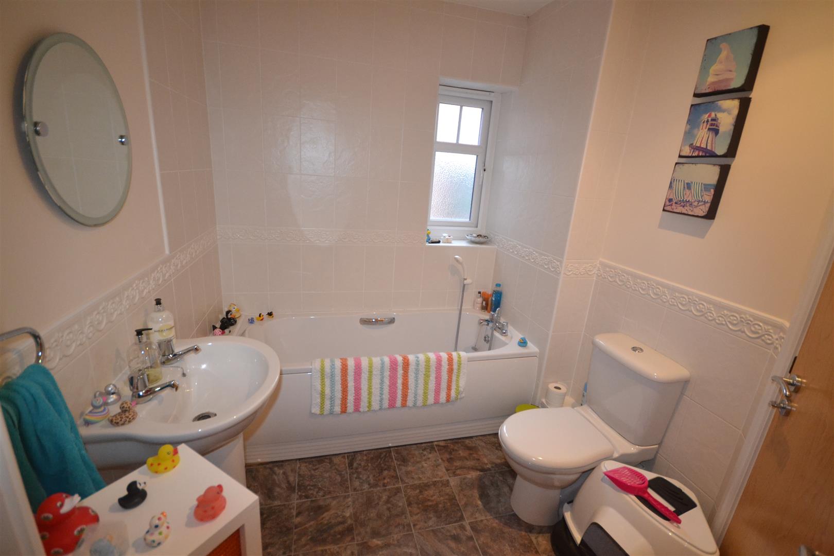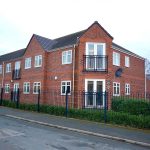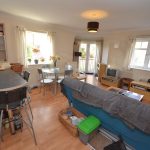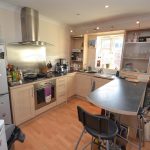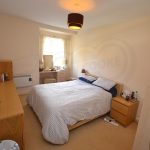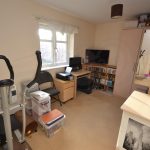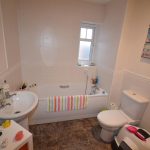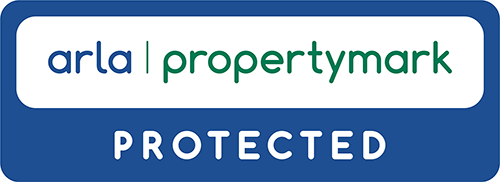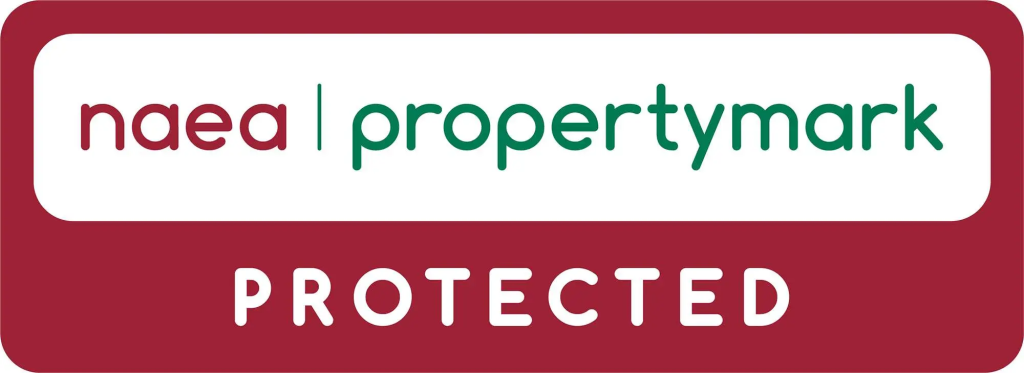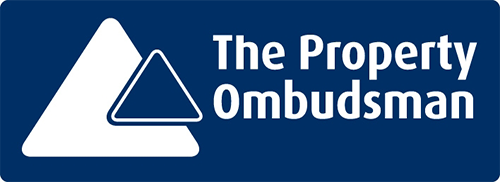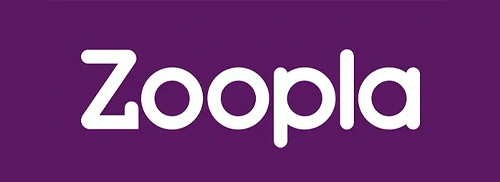Brackenhurst Place, Moortown
Property Features
- 2 Bedrooms, 2 Bathrooms
- 1st Floor Flat
- Unfurnished
- Kitchen with White Goods
- Designated Parking
- Juliet Balcony
- Deposit £865
- EPC Rating C
- Available 6/6/2022
Property Summary
Security entry phone system, electric heating and uPVC double glazing. Living room with Juliet balcony, fitted kitchen with electric oven and hob, washing machine, dishwasher and fridge/freezer, master bedroom with built in wardrobes and en-suite shower room, white suite bathroom. Maintained grounds, designated parking. EPC rating C.
The property is well located off the A61 Scott Hall Road, offering superb swift access into Leeds city centre and into North Yorkshire. Also convenient for local shops, supermarkets and schools.
Available from 6/6/2022, the landlord is seeking professional non-smoking tenants with no pets. Placement is subject to receipt of satisfactory references.
Full Details
Secure communal doorway with security entryphone to:
COMMUNAL HALLWAY
Staircase to the
FIRST FLOOR
Door to apartment No 41
HALLWAY
Wood effect laminate flooring, store cupboard, airing cupboard housing water heater, electric convection heater
OPEN PLAN LIVING AREA 6.46 x 4.27 (21'2" x 14'0")
Comprising living room and kitchen
LIVING ROOM
Wood effect laminate flooring, feature bay leading to UPVC double glazed doors and Juliet balcony, two UPVC double glazed windows, two electric convection heaters
KITCHEN
Range of fitted units and corresponding work tops, stainless steel sink unit with mixer tap and drainer, integrated dishwasher and washing machine, built in oven, 4-ring hob with extractor hood above, tall fridge/freezer, wood effect laminate flooring, breakfast bar, UPVC double glazed window
BEDROOM 1 4.7 max x 3.0 (15'5" max x 9'10")
Built in wardrobes, UPVC double glazed window, electric convection heater, door to
EN-SUITE SHOWER ROOM
White suite of walk in shower cubicle, low WC, pedestal wash basin, partly ceramic tiled walls
BEDROOM 2 4.0 x 2.61 (13'1" x 8'6")
UPVC double glazed window, electric convection heater
BATHROOM
Jack & Jill bathroom accessed from both bedroom 2 and the hallway. White suite of panelled bath with hand shower, low WC, pedestal wash basin, partly ceramic tiled walls, electric convection heater, UPVC double glazed window
OUTSIDE
Maintained grounds, allocated parking bay, visitor parking
HOW TO GET THERE
Situated towards the top of Scott Hall Road, close to Street Lane. Turn from Scott Hall Road onto Fieldhouse Close and then turn right onto Brackenhurst Place
VIEWINGS
Please ring us to make an appointment. We are open from 9am to 5.30pm Monday to Friday, 9am to 4pm on Saturdays and 11am to 2pm on Sundays.
INTERNAL PHOTOGRAPHS
Photographs are reproduced for general information and it cannot be inferred that any item shown is included in the rental
FLOORPLAN
The floorplan is provided for general guidance and is not to scale.
Alan Cooke Estate Agents Ltd
Incorporated in England 6539351

